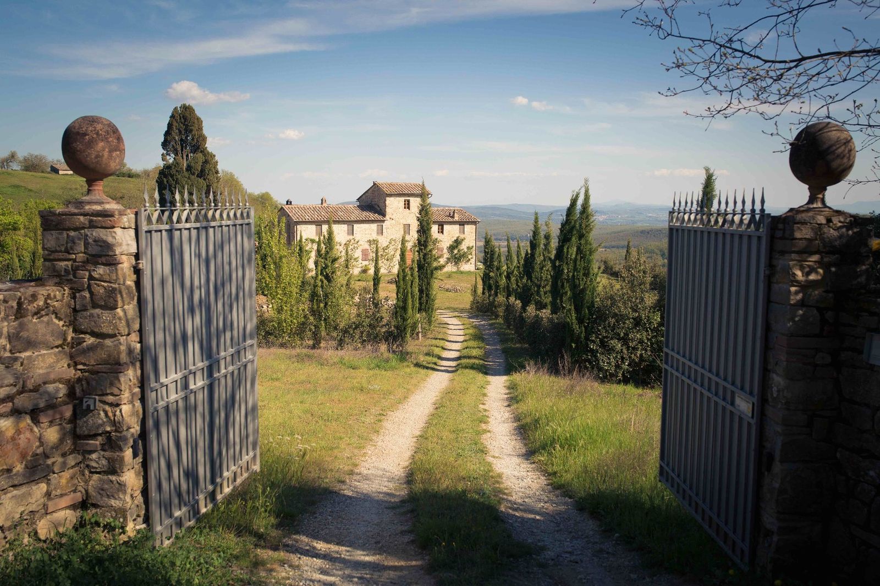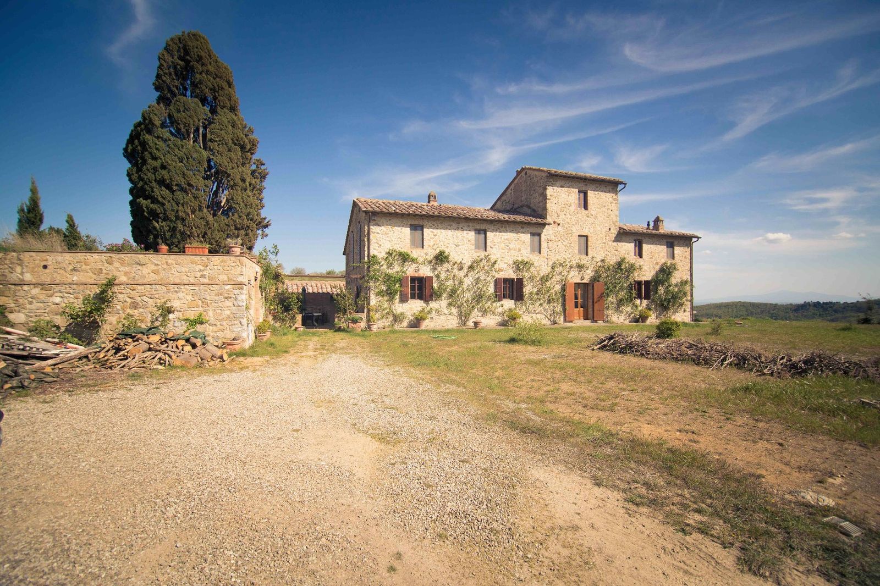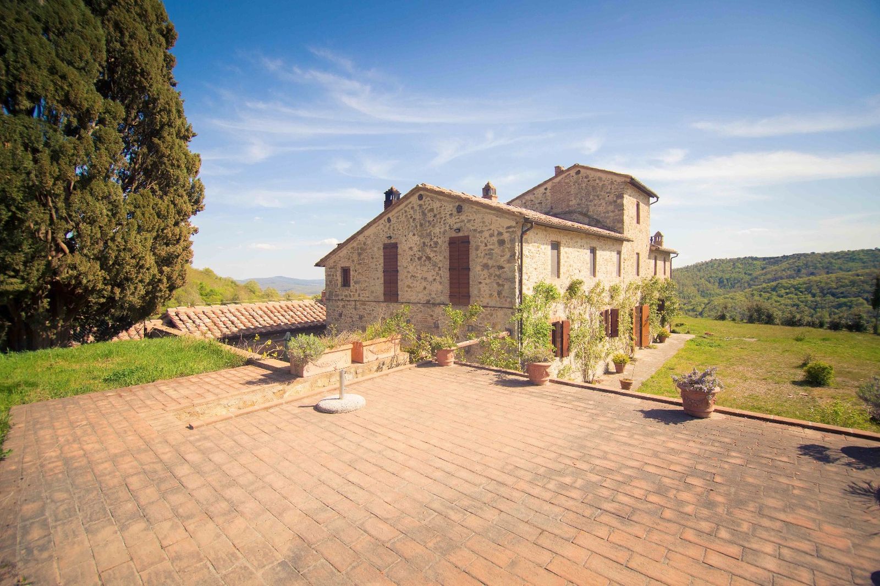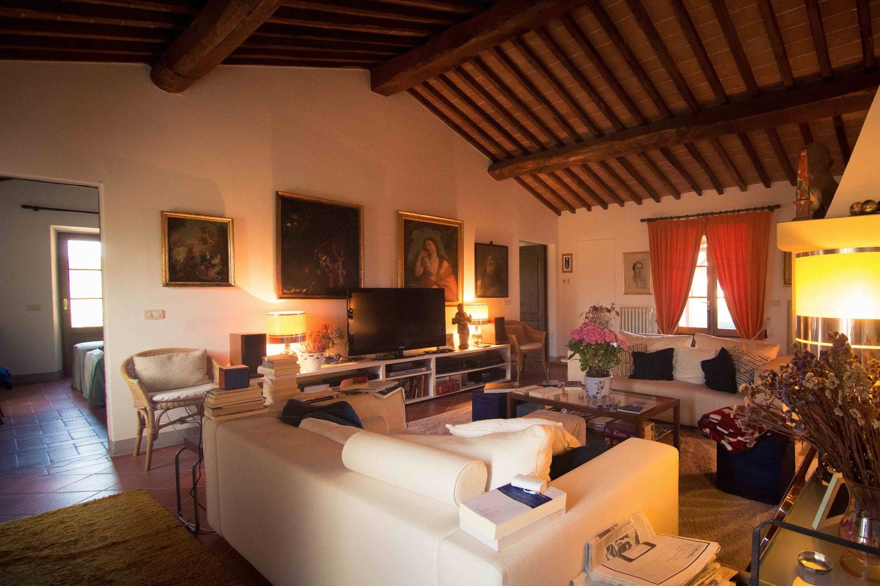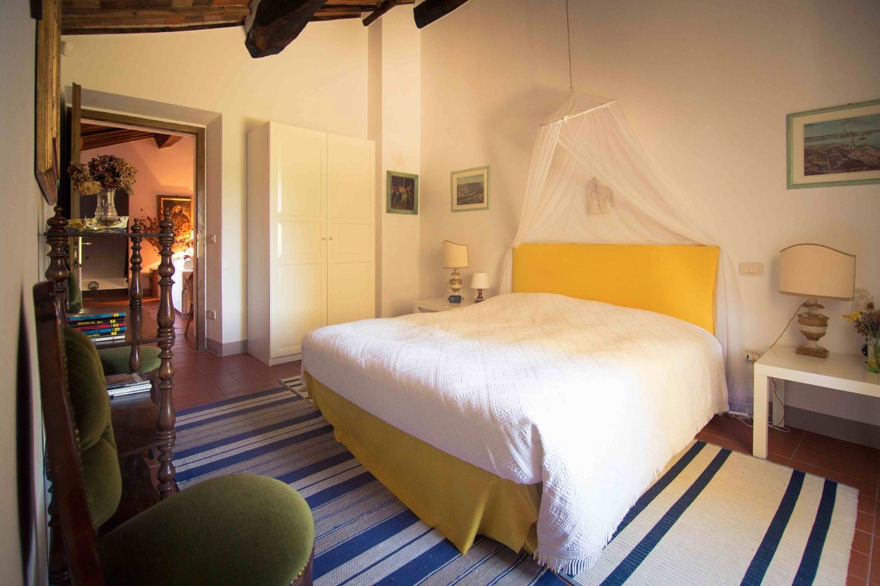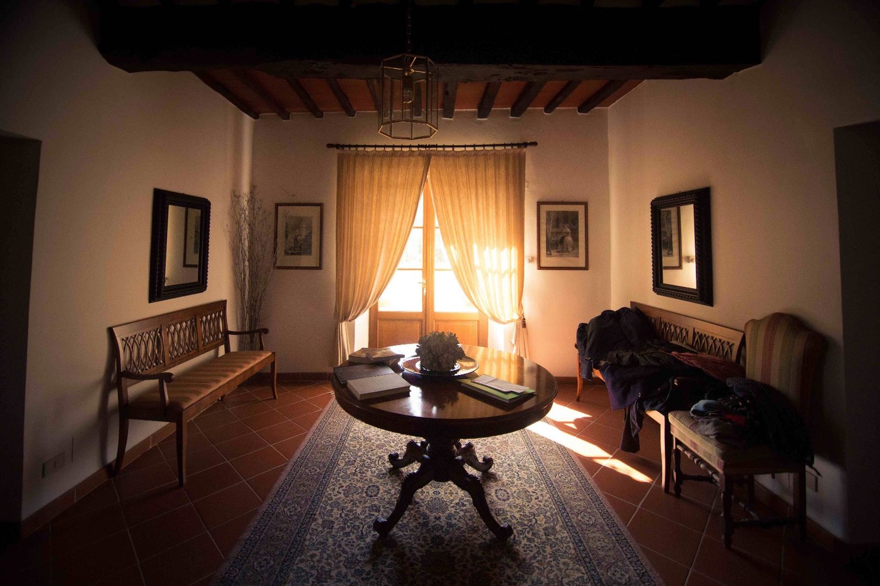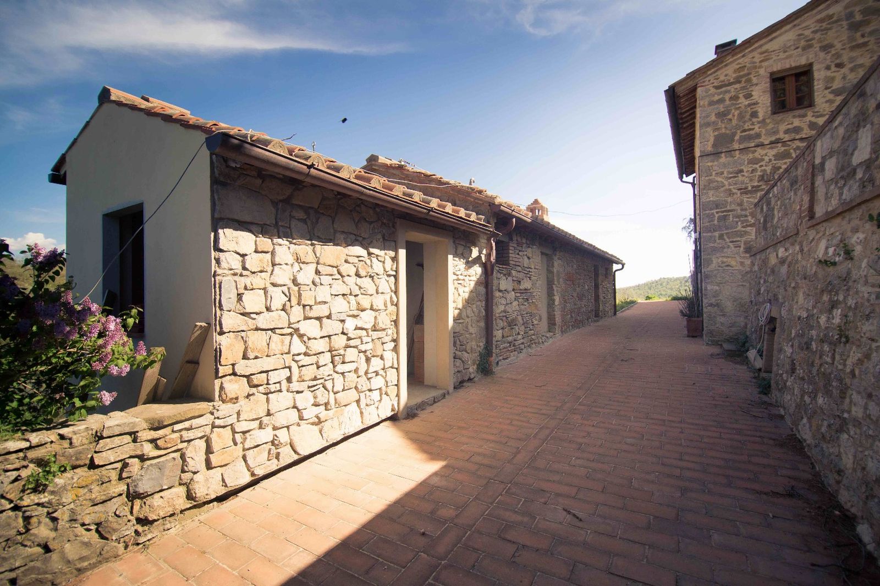Generous Country Home with stunning views
Castelnuovo Berardenga, Siena, Chianti, TuscanyGenerous Country-house dating back to 1811 and perfectly restored. The main building is set on three levels and covers an overall area of about 500 m2. The ground floor is composed of an entrance hall, a spacious living room with fireplace, a big separate fully furnished kitchen with fireplace, bathroom, laundry room, a huge dining room with fireplace and a second bathroom serving the living area. All the rooms are finely furnished and finished and light-filled. The kitchen as well as the dining room and the living room provide access to the outer area. All the ground floor entrances are equipped with exterior chestnut doors and hand-made chestnut frames. From the entrance hall of the ground floor a staircase connects to the upper floor hosting a huge living room and the sleeping area. The upper floor can also be reached via an outside staircase on the opposite side to the main entrance. The first floor consists of an ample living room (about 50 m2) which gives access to three bedrooms: a twin room and two en-suite double rooms. The living room gives also access to another bathroom. On the same floor, a short corridor takes to the opposite wing of the house including a double en-suite room with anteroom. From the first floor, an internal staircase leads to the second floor consisting of a tower used as a studio and a private bathroom. Cotto tiles have been used for the floors (except for kitchen and bathrooms) and wooden beams for the ceiling of every room, some of which can boast to be the original ones. Three outbuildings complete the property: the first one (35 m2) is located on the right side of the main building. It has been totally restored and is composed of a big living area with kitchenette and a bathroom and a nice roof/terrace. The second one is about 120 square meters, located on the back side of the main building and is set on two levels. The external part has been restored while the inside is presently a rough construction, with cotto pavement connecting it to the farmhouse and is composed of three rooms and a bathroom at the ground floor and three rooms with three bathrooms on the first floor. Just outside the outbuilding an external space overlooks the luxurious nature, with a spectacular view on the countryside. The third one is about 80 m2 and is on two levels. Once finished, the ground floor will be composed of a big living room with kitchenette and a bathroom, while the first floor will serve as night area with two bedrooms and two bathrooms. The property lands measure nine hectares, of which four of grove, four with olive trees and one of arable land. (Rif. DIC 18)
