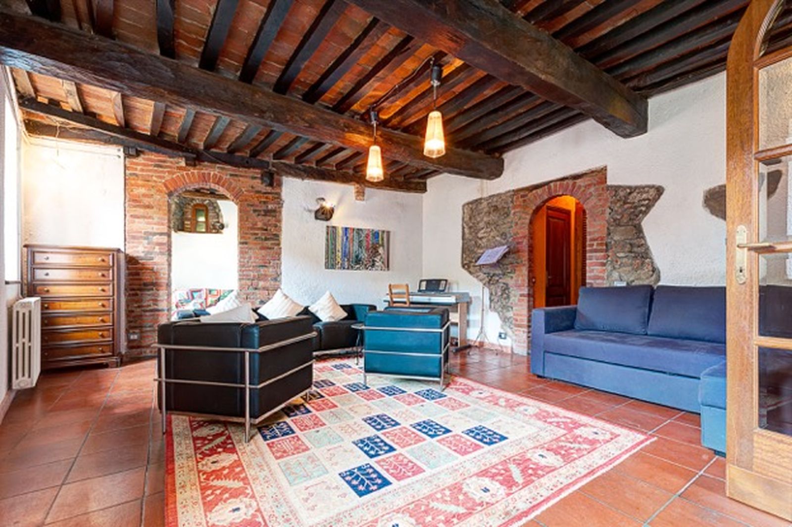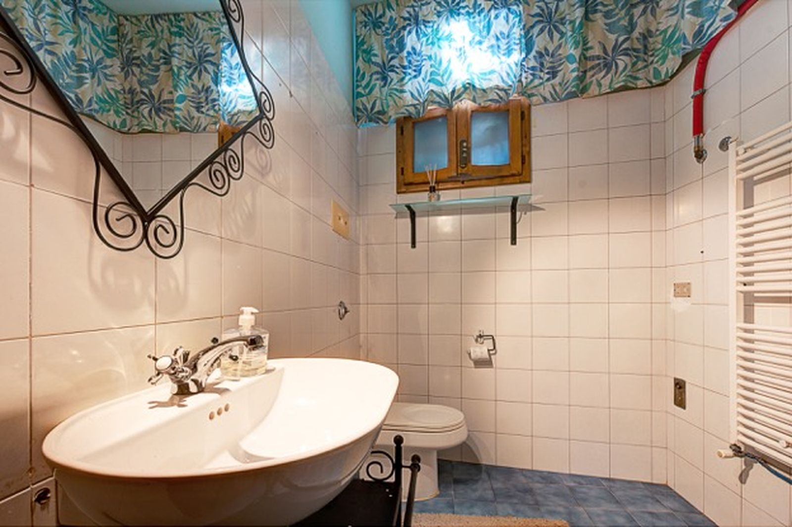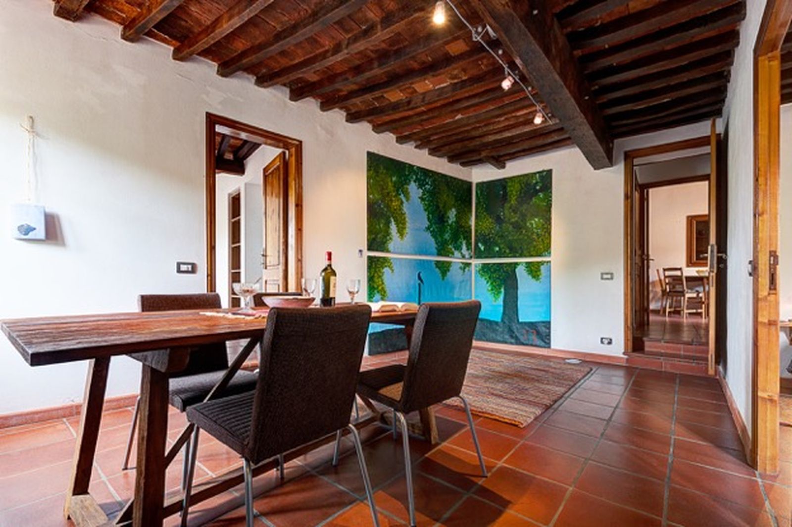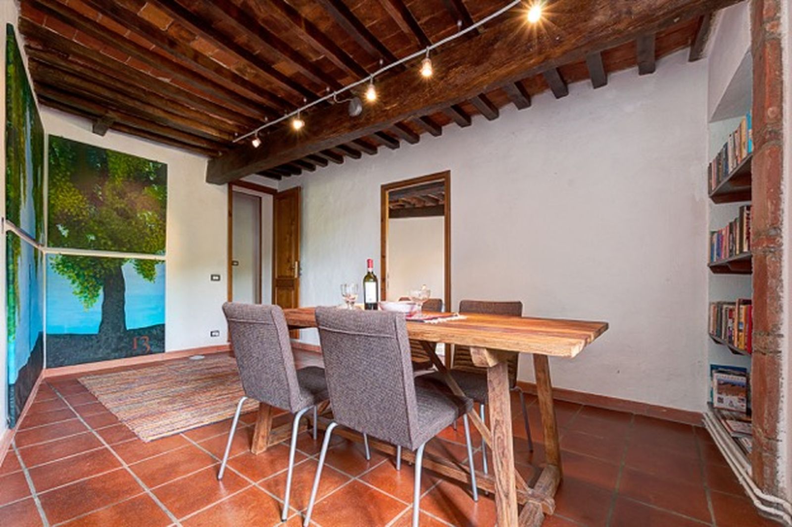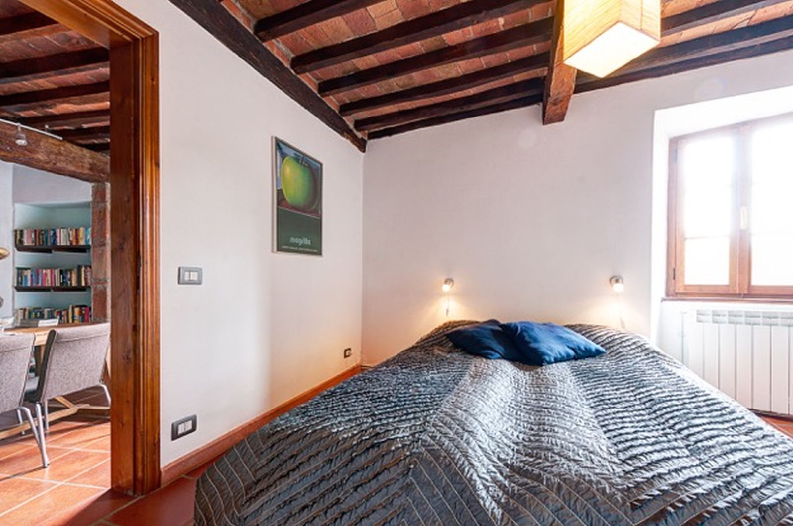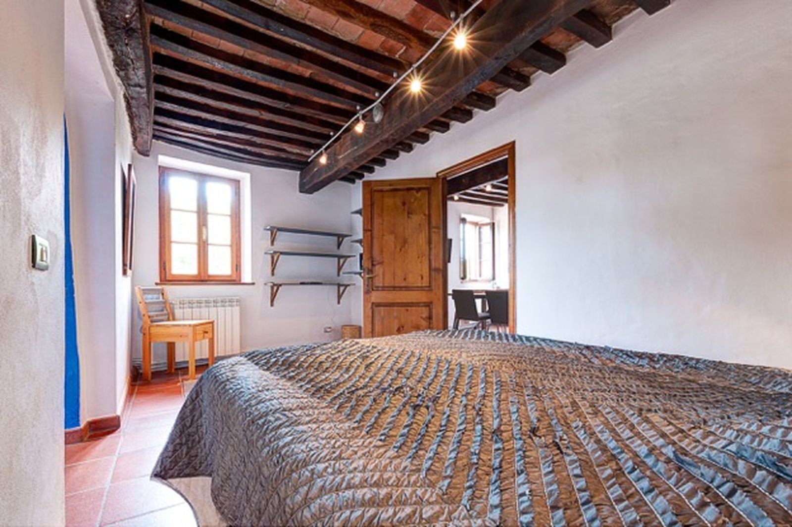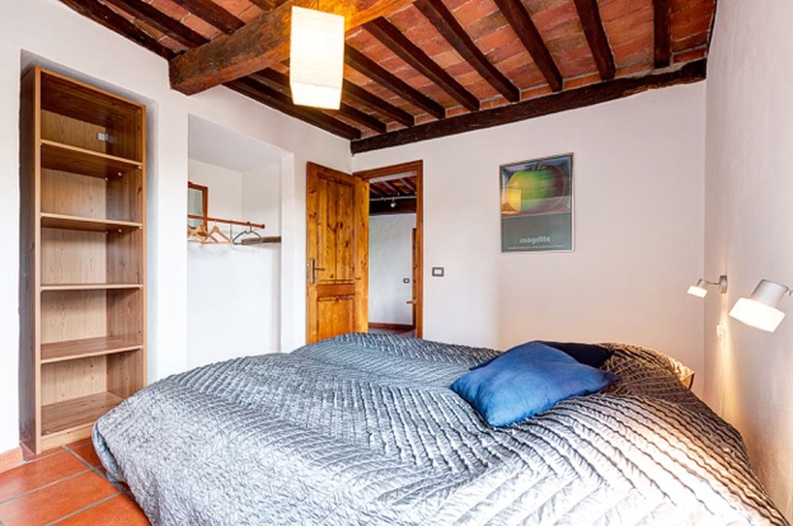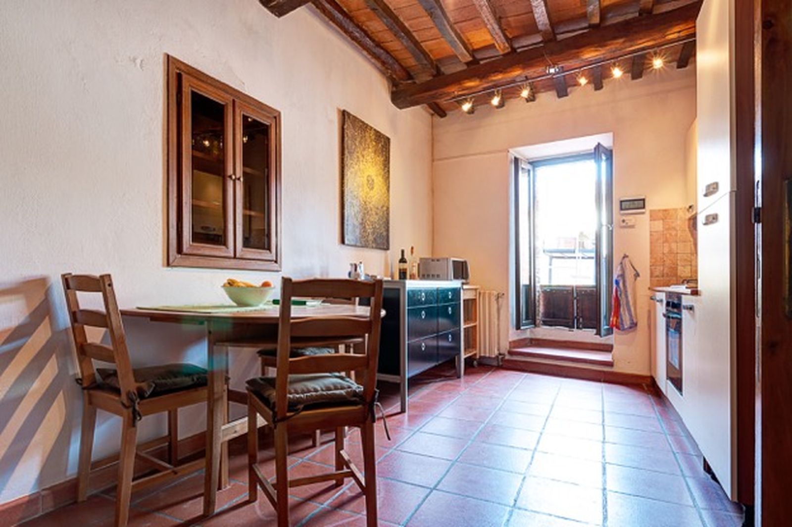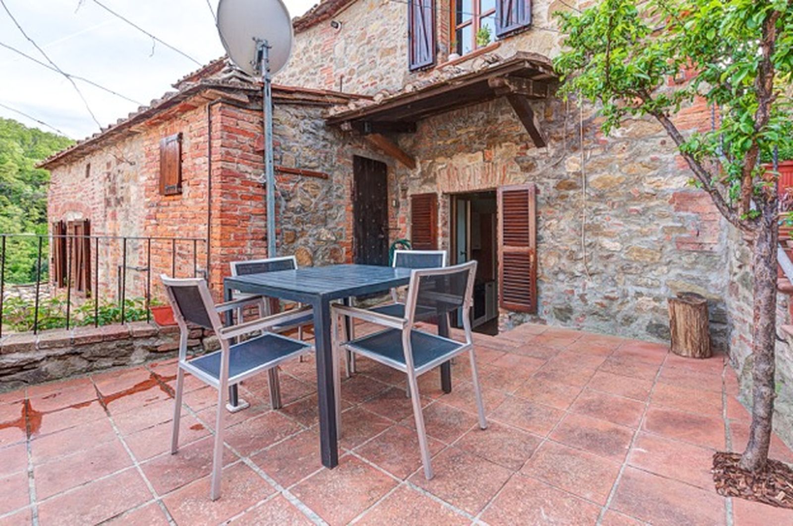This property allows you to fully experience the atmosphere of a small medieval village such as Sinalunga: in fact, the structure also includes a tower from the 1300s, originally part of the city walls, and, where possible, the original materials have been retained, as can be well visible from the brick and stone facade. Inside, the ceilings are supported by wooden beams and original tiles, some walls have picturesque sections of exposed brickwork and the arches are characterized by characteristic red bricks. The fixtures are in wood and the roof, recently redone, is in excellent condition. The house has two floors, for a total of 140m2. On the ground floor, after a spacious entrance, there is a spacious living room which gives access to a bedroom / study inside the tower, as well as a bathroom and a cellar used as a woodshed. The upper floor, on the other hand, is divided into two bedrooms, one with a walk-in wardrobe, a bathroom, a dining room and a kitchen with fireplace, which overlooks the 18m2 terrace. The terrace includes a storeroom with an autonomous natural gas boiler and a washing machine. The house is served by a high-speed Internet connection and can be used for various purposes: single-family house, double-apartment, accommodation facility.
140
mq
3
2
€ 225.000
Commission: 3% incl. VAT







