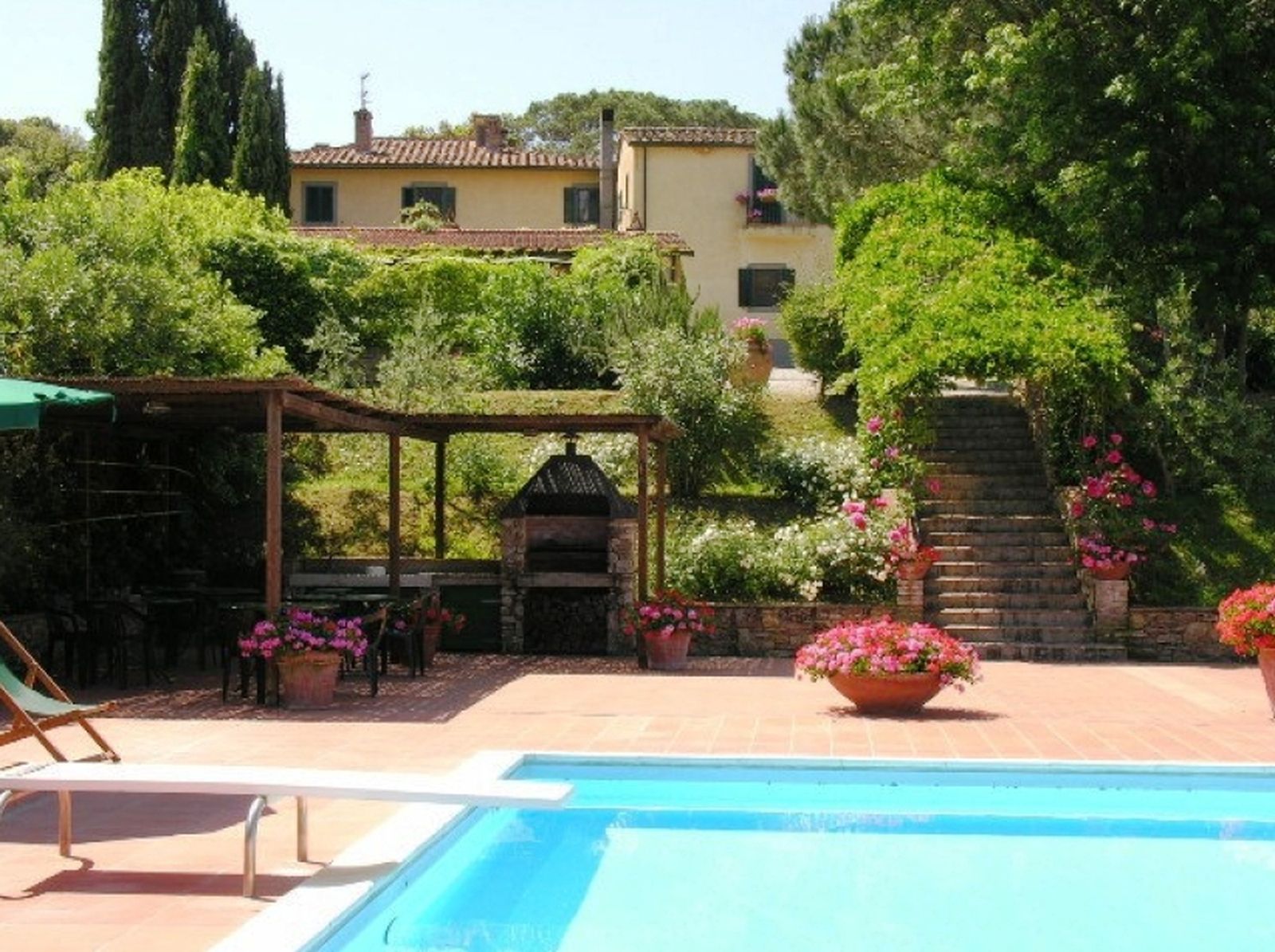Elegant complex in panoramic position, province of Pisa
Pisa, Tuscany, ItalyIn the province of Pisa, in a panoramic position inside a 29-hectare property with the presence of olive trees, vineyards, arable and woodland, is this complex used as restaurant and hotel, in addition to cooking school. The main house has an articulated structure and is divided on two floors for a total of 1280 sqm. On the ground floor there is a large dining room with bathroom and utility rooms, bar area, kitchen, pantries and cellar. There are also two double bedrooms with ensuite bathroom. Also on the ground floor and overlooking the large garden there is a large room used for the cooking lessons with storage rooms and pantry. Upstairs are twelve large double bedrooms (each one with ensuite bathroom), the administrative office and a large exhibition room. Near the main house there is another building divided into three floors with 570 sqm. In the basement there is an apartment consisting of kitchen, living room and three bedrooms, each one with ensuite bathroom. On the ground floor a large entrance hall separates two double bedrooms with ensuite bathrooms. An outside staircase leads to further three double bedrooms with ensuite bathrooms and on the first floor. The two terrace roofs are equipped with garden furniture for relaxation of the guests, as well as a pool of 8 x 13 m and a tennis court, which, although abandoned, are part of the hotel complex, together with 29 hectares of farm land (currently abandoned) including 6 ha of vineyards for producing Chianti DOC "Pisan Hills", an olive grove with 1200 trees spread over 5 ha and the remaining 18 ha are fallow and woodland.







